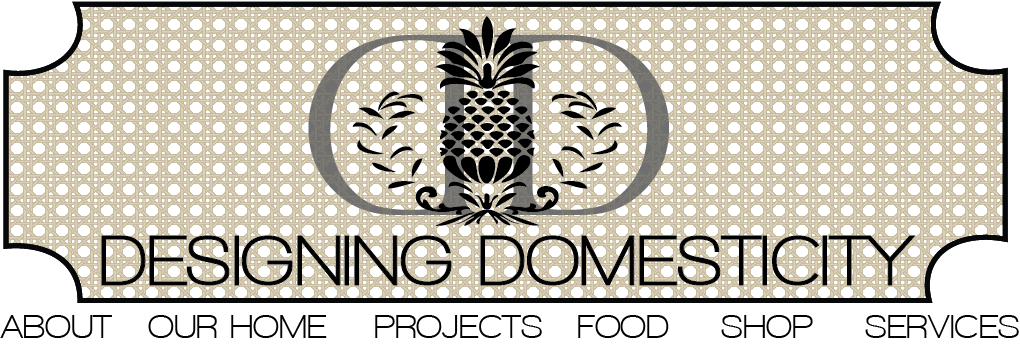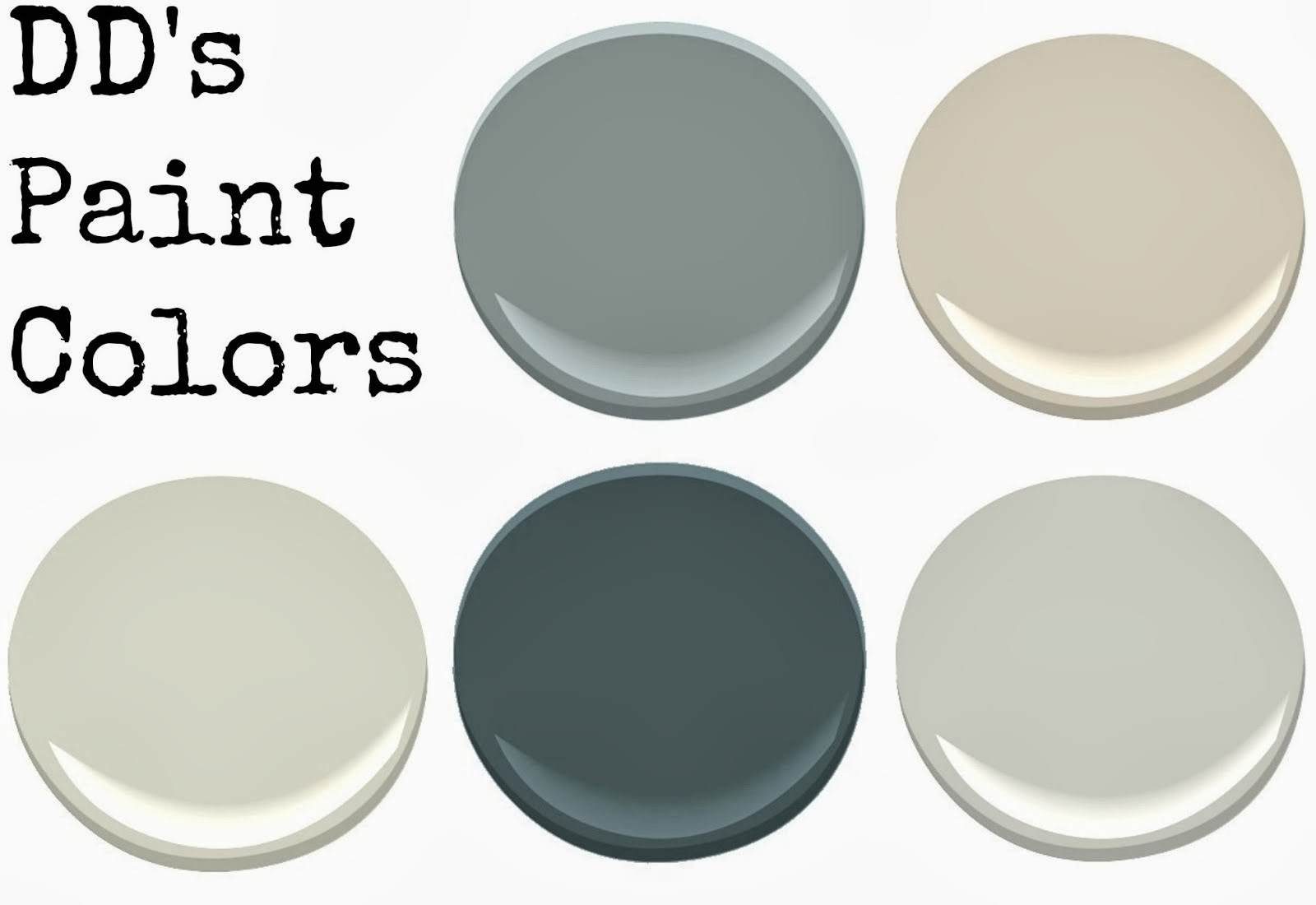First off, I'd like to say thanks to everyone for all the lovely comments about our kitchen.
Essentially, we went about this project without a formal plan on paper, just a vision in our heads - there were many moments of despair, but we powered through and truly love the results.
I'm so pleased that many of you seem to as well!
Today, I thought I'd share some additional information concerning the thought process behind some of the decisions and selections we made. And of course, I'll be including the source list.
Hopefully this will satisfy any remaining curiosity out there!
Why did we choose a double bowl sink?
Once the final layout was in place, we realized that there would be very limited space to the left of the sink. Meaning, there wouldn't be a big enough area to dry dishes on the counter-top...and the idea of a double sink was born.
What happened to the bridge faucet concept?
The story behind the faucet selection is a simple one. It's the only faucet that we could both agree on!
faucet: Kallista in nickle
Window
Why would you downsize the only window in your kitchen?
Again, this was not a decision that we made quickly. But ultimately, every kitchen needs storage and that was our priority. Plus, adding a symmetrical cabinetry on either side of the range hood made the most sense, aesthetically.
Sources
Pendent Light - Pottery Barn
Roman Shade - Overstock
Tea Towel - I received these from a dear friend, who gifted them just because - don't you love friends like that! They can also be found here, cat studio.
Paper Towel Holder - HomeGoods
Why did you decide to incorporate open shelving?
I love to accessorize a kitchen, but I didn't want to clutter the counter-tops, open shelving is the perfect solution for this dilemma.
Sources
Copper Kettles - antique, pre existing
White Canisters - Williams Sonoma, pre existing
Provincial Platter - Williams Sonoma, pre existing
White bird - Pottery Barn, pre existing
Blue and White Pottery - per existing, all from eBay, T.G. Green & Co. Cornishware
Wall Color- BM Guilford Green
What was the jumping off point for the entire kitchen?
The stove!
As you may remember, we actually purchased this stove almost a year before our project kicked off. We fell in love with the look and functionality, then it was just a matter of making it work in the kitchen!
Source List
Stove: Fratelli Onofri
Kettle: Le Creuset, pre existing
Pot Holder: Cath Kidston, pre existing
Cabinet Paint: BM White Down
Counter tops: Crema Marfil marble, antiqued finished
Source List
Backsplash - Lowe's
White Canister - pre existing
Green Canister - pre existing
Cherry Pitcher - Crate and Barrel
Basket - HomeGoods
How did you decide on polished brass hardware?
Truth be told, I wouldn't consider myself a polished brass kind of girl, but in this case, it really does work in the kitchen. It ties in the two metals of the stove, is in keeping with the hardware throughout the rest of the house, and adds to the old world feel we were going for in the kitchen.
Why did you remove the window on the South wall?
We knew we wanted to include a pantry and the area next to the fridge was the ideal space, but the existing window would of made this layout impossible. The window really had to go - no other option, really!
Why did you decide to make the the buffet area such a narrow depth?
In this area, the lower cabinets are 18" deep and the upper cabinets are 12" deep. The whole kitchen isn't terribly wide, so we choose to make the buffet narrow depth to open up the entire kitchen.
It really does make a huge difference over the previous layout.
Source List
Wire Fruit Basket: Crate and Barrel, pre existing
Toaster Oven: Breville
How did you decide to incorporate a wet bar?
This was also one of those decisions that we really went back and forth on. Should we make this whole area into a pantry? Or should it be a butlers pantry? Or a wet bar?
In the end, Mr. DD took the lead on this one. He wanted the bar and he got it.
Source List:
Sink: Hammered Nickel, Overstock
Faucet: Paul Decorative Faucet
Source List
Center Rug - Antique Turkish Rug, pre existing
Sisal Rugs - Overstock
Chairs - pre existing
Ok, well, that was quite the post!
I think I have pretty much covered the project now.
Phew!
Want to see the kitchen 1.5 years later? click here.
Until next time,












