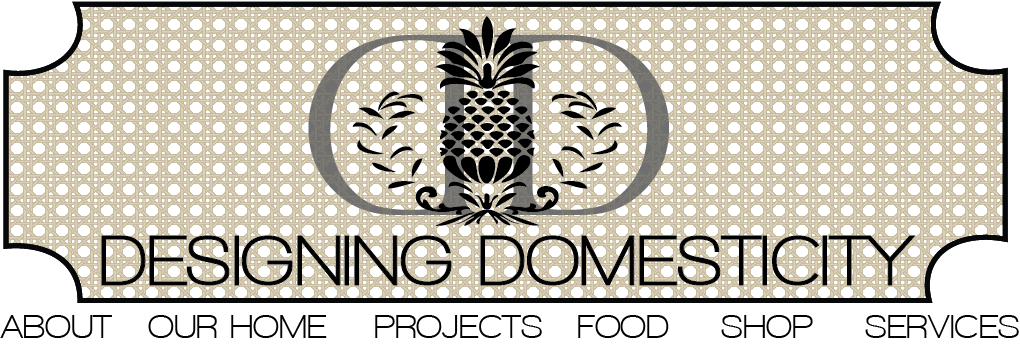The first big project that I'll be tackling this year is the guest bedroom.
If you have been reading my blog for awhile you have probably noted a number of references to this room. I am always pulling random things from the room, talking about how neglected it is, etc. From the way I talk about it, it probably sounds pretty bad. And it was...
I wish I had an original before picture to show you of this room, instead you'll just have to settle for the hallway shots, which should give you an idea of what the whole room looked like originally.
Steep steps
First off, we are talking about a 3rd floor attic conversion bedroom - which means a very steep staircase, lots of awkward angles, and low ceilings. The previous owners must have used it for their sons to share - at least that is all that we can assume; it was all dark wood paneling, natural wood molding and doors, and the walls were literally wallpapered with Sports Illustrated Magazine covers from the 70's to the 90's. Sadly, they were removed before we took ownership - we were just left with the aftermath of a heavily used staple gun. Not fun.
love that woodwork!
Some people would have removed the wood paneling, but we have a lot throughout the house and I think it adds a cottage-y feel to the place, so we left it.
Walls painted, trim primed. In progress...
Green cabinet has since relocated to the BGR .
Desk brought in from the BGR.
Well, it's time for a change. Nothing crazy, just a little TLC to hopefully minimize the complaints from our guests (it's too far away, it's too hot, it's too cold, etc) and then maybe the hike up the extra set of stairs won't seem so bad.
What do we have planned for this room?
a minor construction project
more paint
updates to the bedding
breathing new life to the existing furniture and accessories
creating new window treatments
cosmetic updates to the bath (if I can convince my husband)
Needless to say, this project should keep me nice and busy for awhile!









