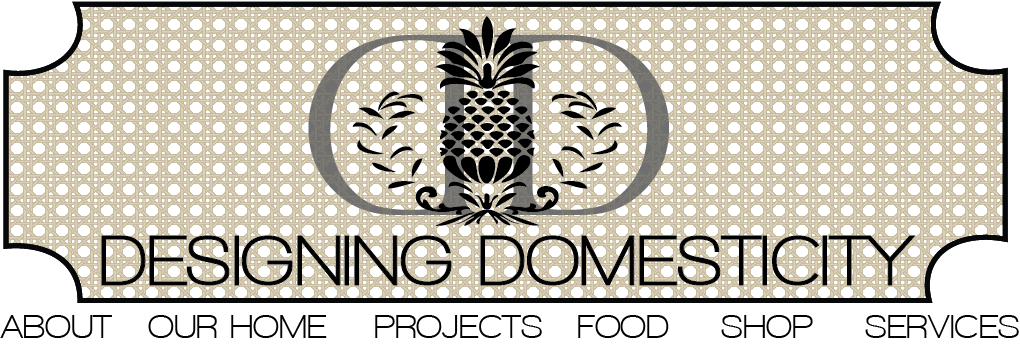First, I can't start off this post without taking a moment to thank everyone for all their comments on the changes we've made in the living room. Seems as though I'm not the only one loving my new fresh traditional style (check it out here, here or here).
Of course, beautiful rooms are always nice, but if your home doesn't function properly it's hard to really settle in.
Here's a spot that I haven't shared too much of (not counting this 80's post), the back hallway. Or as I like to call it, the hall of doors. It doesn't look like much, but this whole area played a huge part of our decision making process when it came to purchasing this house.
To give you a sense of the layout, these pictures are taken from the kitchen. To the left (moving clockwise) we have: side door to outside, two coat closets and the door to garage at the very back next to the stairs to the family room, laundry room and pantry (closest to the kitchen).
The hallway of doors provides a lot of storage, but broken up storage with mostly small closets. The truth is, the functionality isn't great, which always seems to result in piles of shoes on the floor, backpacks and bags hanging from doorknobs and coats laying in the middle of the floor. Not exactly ideal.
Trying to think outside the box, we decided to forgo the pantry and use the space to create a mudroom. We're a family of four. We don't bulk shop. Our new kitchen is three times the size of our old kitchen providing more than enough storage and a built in double wide pantry. We don't really need an additional almost 5'x6' pantry. Hopefully.
Side note: our new mudroom is directly across from the side door. Ideal, right?
We had these wire shelves in our attic in Chicago, they are 35" long. The pantry/mudroom is about 70.5" long. At first, I couldn't get both sets of shelves in the space. Maybe it was the shoe moulding, maybe I had mis-measured. I couldn't figure it out and I wasn't about to give up.
Picture me sitting on the floor, back against the opposite wall, using my legs to literally shove/kick the shelves into place. Not the prettiest, that's for sure, but it worked. The shelves are in.
Opposite of the shelves, we installed a wooden rack with hooks (also from the Chicago house) at little persons height. Plenty of space for coats and bags and shoes below. A basket for umbrellas and off season shoes.
A place for everything and everything in it's place.
Would it be great to have built in cubbies, a bench, a special rug and mudroom appropriate wall hangings? Sure. But, does this work just as well? Yes, it does.
Plus, I've got a new spot to display all the kid created artwork that comes home from school!
Loving our new pantry turn mudroom.
linking in with:
until next time,









