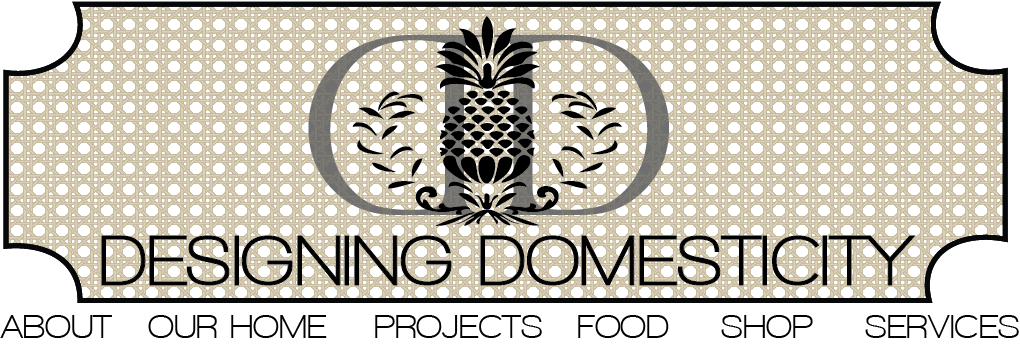You may remember the goal she recently set to fill her home with 90% previously owned furniture - a great goal to have - but hard to do when the furniture layout is still a bit questionable!
This is where I came in. Together we followed a couple simple steps to come up with a new layout for her family room.
Step 1: Evaluate your space
After much to-ing and fro-ing over email relaying the current functionality of her space, the needs for the new space, and the measurements, we came away with these goals:
- A family-oriented room that welcomes both adults and kids.
- Dining space.
- Potential for playroom now with intended move of playroom to basement in the future.
Step 2: Determine possible furniture placement options
Taking her goals into consideration, I sent over my proposed layout.
proposed layout
The new layout offers a large family dining area to accommodate her 3 boys, as well as a cozy lounge area near the fire for adult conversation, and plenty of toy storage space as well as play area.
Step 3: Try it out
I always recommend moving furniture around in your home to test out a potential new layout. Don't worry about the furniture being the perfect piece for the space, at this stage just look at how the structure of the room is working for you and your family. It's the only true way to know if it is going to work. I have even heard of people using tape -hey, whatever works!
Step 4: Take the plunge
Seriously, Sarah is like the dream client - motivated and open to all suggestions! She liked the proposed layout, moved some of her current furniture around, lived with it for a little bit, and ultimately decided to start the search for new pieces for the room!
To check out what she has done so far, click here.
Tomorrow, I 'll be posting a mood board, of sorts, for how I would like to see the room come together.






