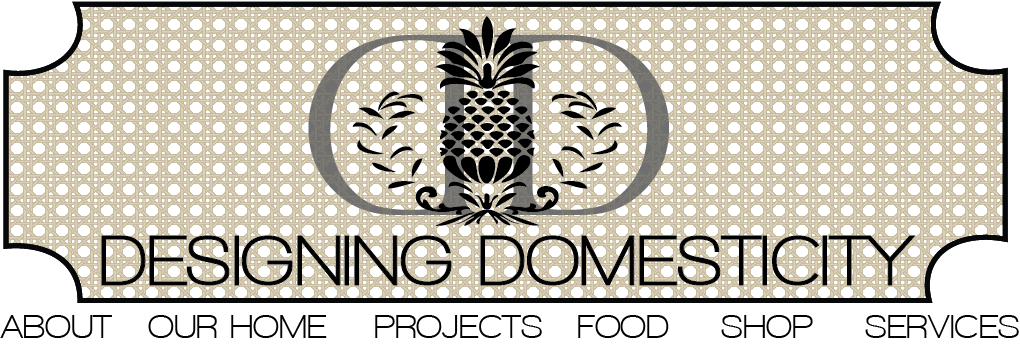The kitchen project has been underway for just over two weeks now - and lots of progress has been made.
So far we've covered the demolition and the new opening and refinished floors.
Click on the link for a recap!
Sorry about the dust flying around in this picture - it was taken after a week of heavy work.
But it should give you an idea of the state our house has been in lately!
Anyway...
we've run into our fair share of unexpected issues - including two sets of hardwood floors resulting in a very uneven floor, a support beam that actually supported nothing, birds nests in the soffit, walls and ceiling in need of leveling.
By the time this picture was taken, the electric and plumbing had been updated, all the above issues had been rectified, and the walls were insulated.
Here's a clearer picture that shows the new, much smaller soffit and the new framing for the window above the kitchen sink.
In other news, both our window and the new backdoor are back ordered and won't be arriving for at least a month - gotta love that!
The following pictures show the new drywall.
A couple more days of drywall sanding, laying the heated floor, tile, grout, etc and we'll be ready to start in on the cabinets.
Can't wait.
Until next time,









