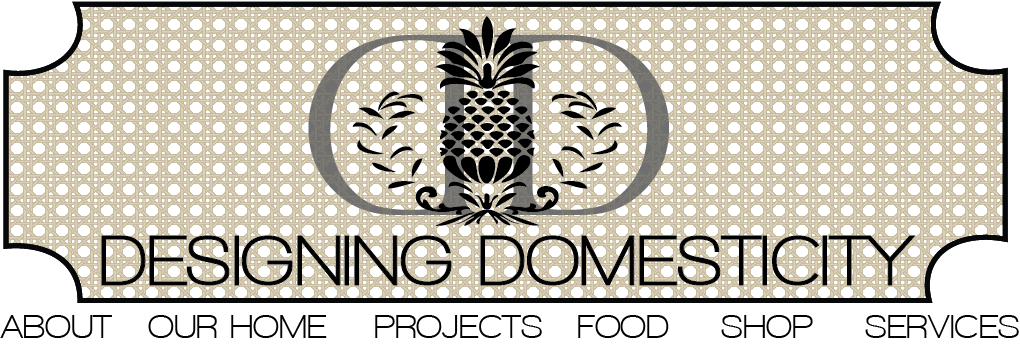We're back from our family holiday and work has started up again on the breakfast room and kitchen.
Back to life, back to reality...
I'm pleased to say, all our hard work has paid off and we are officially moved back into our newly remodeled breakfast room.
Looking through to the kitchen, you can see there is still a bit of work to be done in there.
But enough about that, let's concentrate on the breakfast room for now!
How about a tour?
Looking from the living room into the breakfast room.
These shelves can only really be seen in this room, so I went a bit heavy on the kitchen-y items.
Cookbooks, kitchen scales, wire roosters, and of course plenty of room for toy storage.
To see more about the shelves, check out the sneak peek post.
Still looking from the living room into the breakfast room, these shelves CAN be seen from the main living space in the living room.
In this space I went a bit more neutral in terms of the kitchen materials, instead concentrating on books, shells, pineapple finial (you know I love them), birdies, European inspired artwork, and a moss arrangement.
Here's a glimpse at the new window seat.
I really debated about the pillows and white curtains - this is the primary seat of a 3 year old after all!
Fortunately, I already had these pillows so figured I would just give it a try.
The curtains are awaiting some final fabric trim, but alas, it has been back ordered - more about that later.
And now because everyone loves a good before and after, here is the before.
Sorry about the obviously seasonal photo!
Guess I hadn't taken any in awhile.
And after.
A lot lighter and brighter, but still homey and cozy!
Just what I wanted.
Last but not least, the rarely seen view from the breakfast room into the living room.
Ah, open plan living in an older home - a great achievement.
I'm so excited that this room is done!
And just in time for us to welcome out of town guests who arrive this afternoon.
For a reminder of everything this room has been through, click here.
Linking in with:
Until next time,













