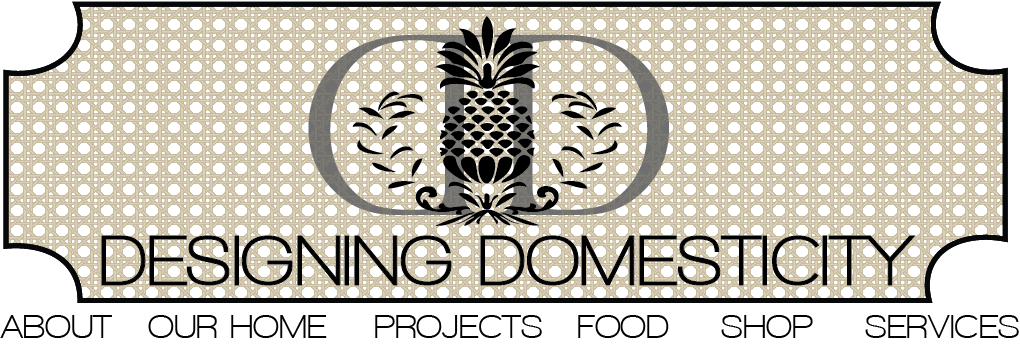Hi all, this week we have a series of guests staying with us so I am taking a bit of a break from the blogging. Fortunately for you, I've organized a guest post from my friend Katy in Chicago. Perhaps you remember her front entry 'G' wall ( here )?
Today, she is back with another project from her home in Wilmette. This time she is sharing a beautiful, built-in eating area in her kitchen. Proving once again, that deliberate design is worth the wait. Take a look, you won't be disappointed.
Pretty kitchen, right?
Well, truth be told, I never really loved it. But that's not to say, I didn't see potential.
Over two - longer than I'd like to admit - years ago when we bought our house, I was excited that we had an eat-in kitchen - even if I wasn't in love with the table I had to put there.
We were coming from a much smaller house in the city where we had this bar top table, and when we moved here we put it in the space. It fit, served its purpose, and matched - so we lived with it. But it wasn't how I envisioned it.
We have an old house with not-so-gigantic rooms, so I do my best to make the most of my spaces. From the beginning, I saw potential in this table space.
It has a lovely bay window, but what it needed was a bench - and a big 'ole kitchen table to sit at.
So, back in June, I finally got the ball rolling on the process. Two years since we moved in, mind you!
Luckily, I knew who to call for the bench. The previous owners had had several built-ins and a custom piece of furniture designed for the house by Vas Design. I talked to Vas and he came to measure the space, and drew up a plan. http://vasdesign.com/
At Kane County Flea Market, I met Art from Any Style Cabinetry and fell in love with his custom-built barn wood tables. http://anystylecabinetry.com/
Believe it or not, I bought the chairs at the flea market before anything was designed! Six antique black chairs with a unique shape, and perfect for the style I was going for.
Even with all these pieces, I was still dragging my feet.
I really, really, REALLY have to envision something before I commit to a change. So, I measured and taped, and taped and measured, and taped again. I think I had blue tape on my floor for a couple months this summer just to help me get my mind around what shape I wanted for the bench, and how big I wanted the table to be.
Soon enough the summer was coming to an end. Finally, I was ready to do it.
With some fine tuning on timing for both, it was unbelievably all going to come together in a matter of a week.
My dream was coming true… but it needed that final touch.
If all good things come to those who wait, I wanted a cherry on the top of mine: the perfect light fixture.
Designing Domesticity had the remarkably timely answer. Liz had posted some lighting ideas for her new home and I fell in love with the pendant from Wisteria. I had always wanted a farmhouse-y light fixture, and this one was it. It had the perfect amount of rustic-ness. And it was big and bold. After getting Liz's blessing of course - I did not want to be a copycat decorator! - I purchased it.
One day in early September the bench was built.
Four days later the table was delivered.
That afternoon the light was installed.
THIS was my space. The space I had envisioned since I sat in it two and a half years ago during the home inspection.
We use this space for: family-style dinners, food at parties, coloring, homework, board games, deep conversations, and late-night computer work.
Fully functional, and beautiful. Perfect.
Definitely worth the wait.
Thanks, Katy, for sharing more of your beautiful design work!
I heard a rumor, she is taking on a few select clients in her local area, if you'd like to be one of them, you can contact her here.
until next time,










