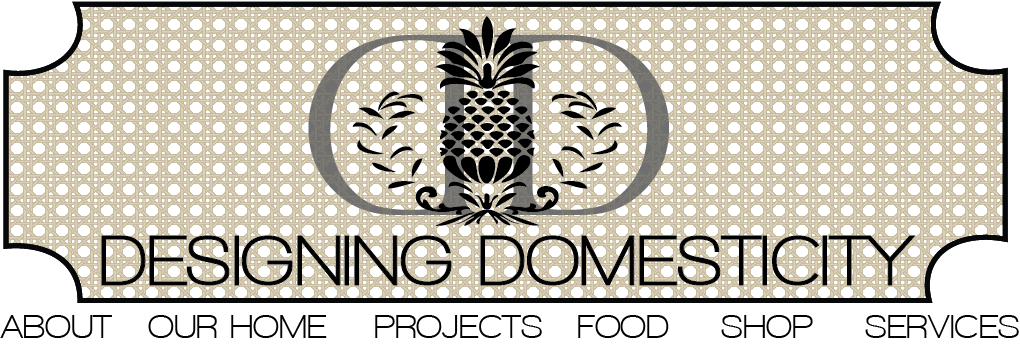Well, the cabinet maker has been working hard for a little over a week and I've got some progress to show you. Truth be told this has been a very hands on experience for us - so much so that both Mr. DD and I have felt a wee bit unprepared.
Yes, it caught me by surprise as well!
But enough about all of that, I'll get to the pictures already.
We'll start in the new wet bar area. Here we'll have three upper cabinets and three lower cabinets, separated by a counter-top, sink and faucet.
The hole in the wall (at the left) is the existing laundry chute that we built around.
This is the view when standing in the main part of the kitchen looking into the wet bar area.
Moving on down the East wall, this is the area that I refer to as the buffet. There will be four lower cabinets, which are only 18" deep. There are a variety of upper cabinets all 14" deep, which will also hold our above the counter microwave.
The straight on view shows all the detailed upper cabinet configurations.
OK, well, that about sums up the progress over the last week. It's going well, especially now that some of the major design decisions have been made, but of course, it's a slow and detailed process that we are eager to complete.
We're hoping the other side of the kitchen will be complete by the end of next week so we can go forward with cabinet paint color selection and counter-top selection as well.
Fingers crossed!
Until next time,








