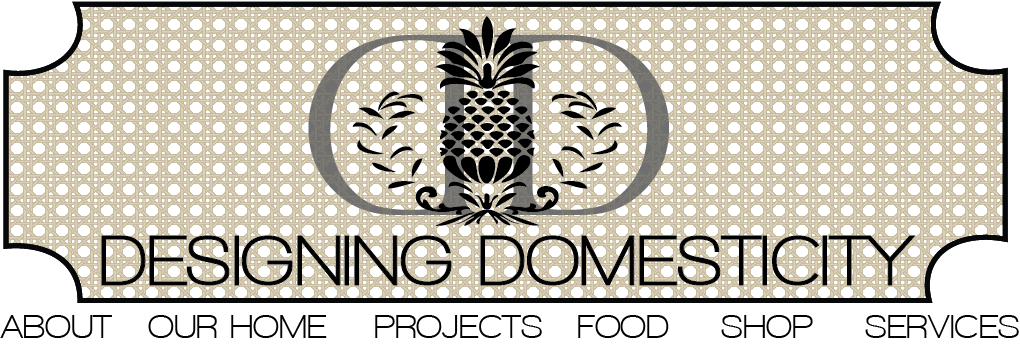By now you probably know that we are in line for a new kitchen.
We've settled on a layout and you've seen my inspirational images, but now it's time to get down to the nitty-gritty.
One of the first decisions that needs to be made is the kitchen floor.
In order to make the new layout work, we plan to remove our existing radiators and install under floor heating. Although under floor heating does work with an engineered wood floor, we thought that installing an engineered floor next to our existing hardwood floors wouldn't look consistent.
For this reason, we have decided to go with a tile floor.
Tile - just one of a host of decisions to be made...we could go natural stone, porcelain made to look like stone, neutral porcelain, ceramic tile - like I said, the options are endless.
For this reason, we have decided to go with a tile floor.
Tile - just one of a host of decisions to be made...we could go natural stone, porcelain made to look like stone, neutral porcelain, ceramic tile - like I said, the options are endless.
We considered this marble tile, but decided that it was a bit too modern for the look we were going for.
We also liked this 4 piece old-world tumbled travertine style.
This is how the whole scheme would unfold - counter top, cabinet, floor.
But we are concerned that the floor is too light.
Same style 4 piece pattern but in a darker hue.
Cheap and cheerful larger format tiles, also in travetine.
(top right and bottom left)
We also considered a hand thrown, glazed ceramic in a large format.
Here it is shown against counter top options.
Now it's time for you to weigh in.
What do you think?
Preferences on tile floor?
Like any of the schemes laid out above?
Do tell!
Until next time,










